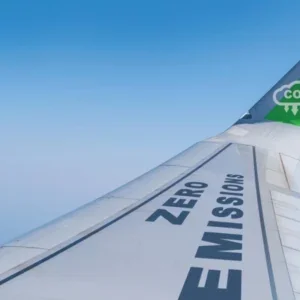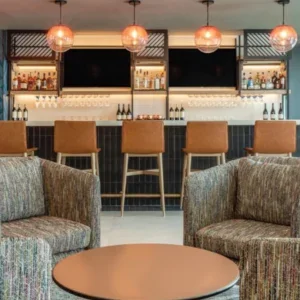Home to Walt Disney World, Universal Studios and newer addition Legoland Florida, Orlando is often referred to as the “theme park capital of the world”.
In 2017 alone, a record 72 million travellers made their way to the Orange County city – a 5% increase, year on year – confirming its status as one of the US’s most popular tourist destinations.
With tourists flocking from all corners of the world, Orlando International Airport served around 44.6 million passengers in 2017, up 6.4% on 2016. Such dizzying figures only go to validate the Greater Orlando Aviation Authority’s (GOAA) decision to build a new South Terminal Complex to accommodate passenger growth.
When the expansion project was given the green light in 2015, the plan had been to add 16 new gates to accommodate up to 21 aircraft and handle capacity. But it became apparent to board members at the GOAA that with annual passenger numbers set to break 50 million, this was never going to be enough; in May this year, the number was revised to 19 gates.
The project will be funded through a combination of grants, including Aviation Authority funds, general airport revenue bonds, discretionary GOAA funds, passenger facility charges and customer facility charges.
The design contract for the first phase of the project was awarded to Fentress Architects, an aviation architecture firm based in Denver, Colarado. The terminal’s 1,000ft long boulevard features an innovative skylight, diffusing natural light throughout the space.
Meanwhile, a number of civic spaces along the boulevard is set to enhance the passenger experience by providing comfortable seating, shopping and a new state-of-the-art media experience. The project also has several indoor and outdoor courtyards with plants and trees creating a more breathable terminal building.
Fentress’s brief, as drawn up by the GOAA, was to create a design that reflects the ‘Orlando Experience’. Below, Stan Thornton, GOAA’s chief operating officer, explains exactly what this means, and also gives us an update on where the project stands.
What prompted the decision to build the new South Terminal Complex?
Stan Thornton: The South Terminal is a way of growing this airport, and it’s actually something we’ve been looking at since the 1980s. It’s very much connected to the North Terminal, which, when built, was designed to handle 24 million passengers a year. We are currently at 45.5 million, and are expecting to finish the year at 47 million.
We’ve actually been on a very steep growth pattern since July 2014, edging on high single-digit to double-digit since around that time. Contributing to this has been a sharp increase in domestic traffic, which is now up to around 13–15%. Traditionally, our strength has been almost exclusively international, but domestic is now part of the mix.
It was around 2014 when we realised that the South Terminal could support the North Terminal and alleviate some of the pressure, because traffic continues to build. All our gates are over capacity – we have more demand for gates than we have gates. So we started construction on the South Terminal last year.
In May, the GOAA board gave the green light to add three gates to the terminal – what’s the rationale behind that?
Originally, we were going to do 16 fixed gates, with three of those gates intended for multiduty purposes, meaning they can handle one jumbo aircraft or two narrow-body aircraft. So you could potentially have 16 positions that can be expanded if you’re in jumbo mode with a mix of jumbo and narrow-body. If you’re strictly just a narrow-body, you can have 21 positions.
So we started with that, but traffic continued to be robust, and we realised it wasn’t going to stop at 45 million passengers a year, like we’d originally anticipated ahead of opening the South Terminal. We soon realised it was going to be more like 50 million, and that we weren’t going to have enough gates suitable for any kind of expansion capacity. We already had airline requests for more gates than what we could offer, which wasn’t acceptable.
We went back to our board at the start of this year and asked for a further study into how many gates would meet capacity, and came up with three additional gates, which are dualcombination gates and can be used for six narrow-bodies and three jumbos.
This means we are now up to 19 fixed-gate positions. We’ve also added some ramp positions where you can load and unload aircraft, which we know is common in the likes of the UK and Germany, but less common in the US. What this allows us is to better manage aircraft and move them faster, which will help us meet capacity. It also gives us more gate availability; it enhances connection times and allows us to be more competitive.
What stage is the project currently at – is everything on schedule?
These gates will be operational, with an increased capacity, in the first quarter of 2021. We’ve changed the schedule slightly – we were originally meant to open at the end of 2020, but have pushed things back to allow for the three gates. But we are on schedule. We’ve just finished tiling the original 16 gates and will start tiling the additional three gates, where we’re also starting the foundations.
What effect are you hoping the terminal’s design will have on the passenger experience?
It’s going to be very innovative. If you come to the US today, you will notice passengers are departing on the upper level and arriving below, at the second or first level.
What we’ve done is flip the arrival experience for the passenger, placing it on the top level, along with federal inspection. So instead of landing after a long international flight and having to walk down a dark, dingy bridge and corridor to the federal inspection station, passengers come off the Jetway and can see the airfield to their right and the terminal interior to their left.
Immediately, the passenger can see the heart of the airport. They are bathed in light. We’ve also decided to allow passengers to pick up their bags first, before they head to the federal inspection station.
As for departing passengers, we’ve found the only thing they’re interested in is getting to their gate. So ticket barriers will be on the lower level, and there’s a far smaller land side component – shopping, dining and all of that will now be post security. This will create a sense of airiness and openness allowing passengers to relax until they have to board.
We’re also deploying LED panel screens, which will be about 25ft tall by about 35ft wide, and can be used to create magnificent displays showing the natural beauty of central Florida. They can also be used for informational entertainment, but we’ve made a conscious decision not to use them for advertising.
In terms of aesthetics and design, what will be the terminal’s standout features? It all sounds very immersive.
Absolutely; it’s very open, very light and on a very large scale. We’re personalising your journey so it doesn’t make you just one of 70,000 people visiting this airport on a single day. This is your journey, and everything you’re experiencing is on your behalf, not just about getting you on or off the aircraft.This gateway is like a rite of passage. The sense of place that we call the ‘design concept’ is very important. We want passengers to know they’re in Orlando, not somewhere else. All of these elements create that lasting memory, which the economy here depends on.
How closely have you collaborated with the architects, Fentress, on all of this?
We brought in Fentress because we really saw them as prime architects that are visionaries and could reflect the ‘Orlando Experience’.
It’s an integrated process. Fentress are great visionaries and they’ve done a lot of great work, not only in the US, but around the world. They’ve listened to what we want the new South Terminal to be, which is part of a world-class airport like no other. And when you walk off that jet, you know you’re in Orlando.
So that’s what Fentress has worked on. They looked around at all the national beauty and iconic buildings of central Florida. We told them you can’t build something that’s completely different to what’s of the norm. You have to make it look like it was always meant to be there. The building will be respectful of the elements of water and sky, and also the use of natural materials, and taking that, it will make an exciting, futuristic airport that honours Orlando.






